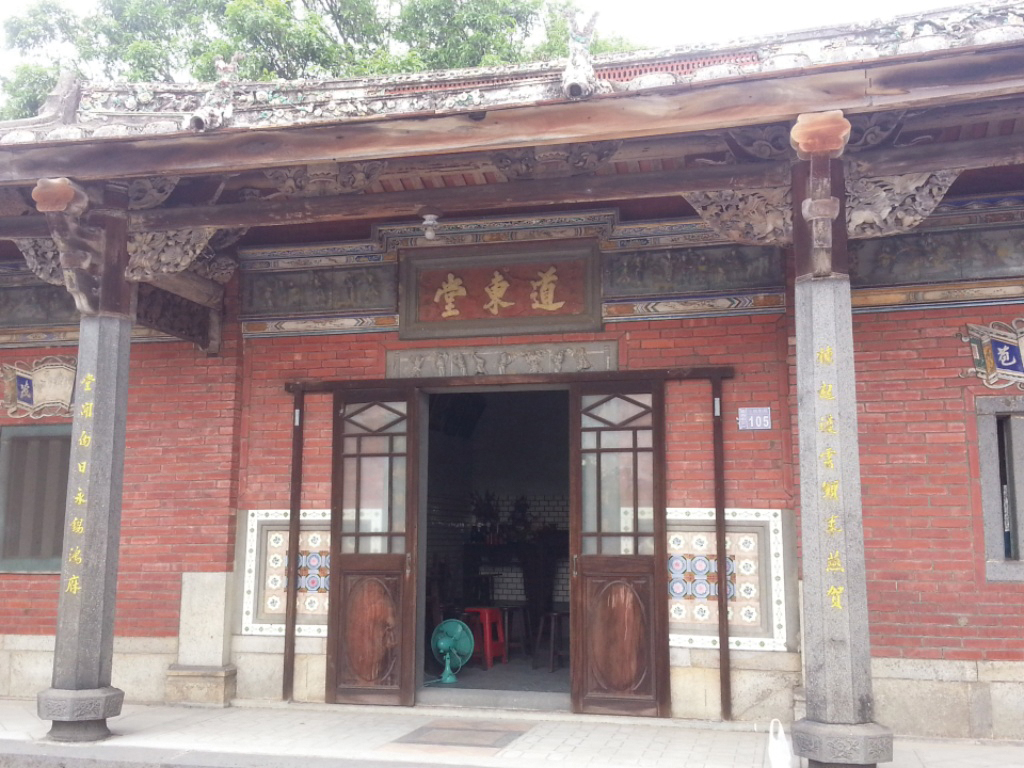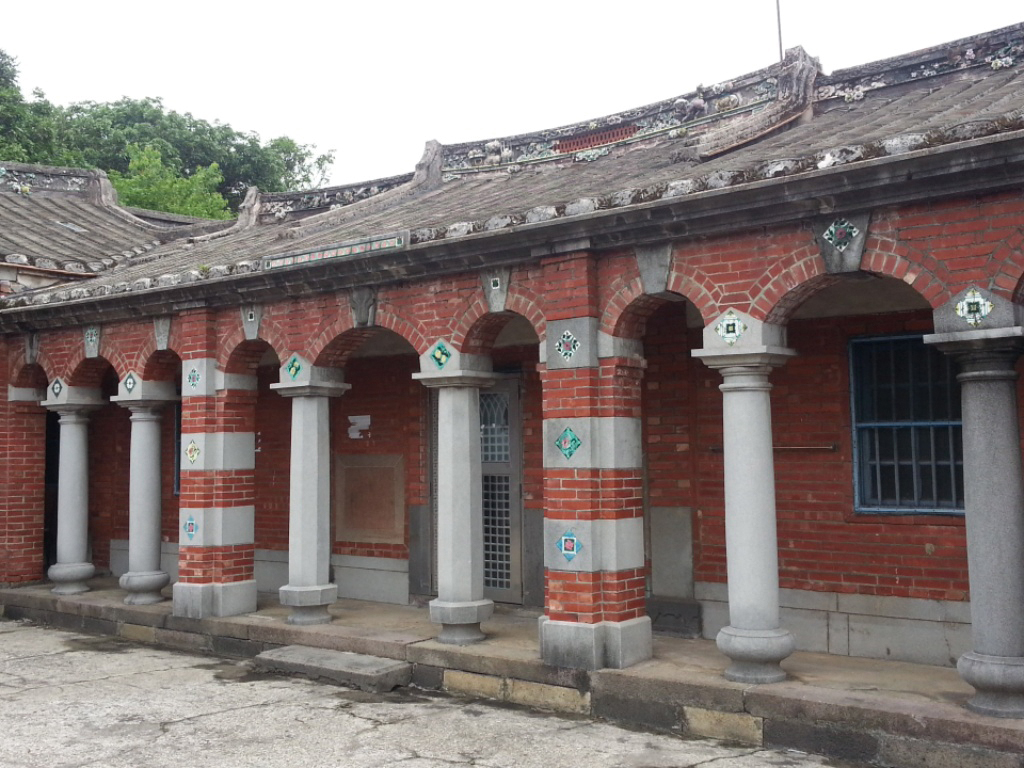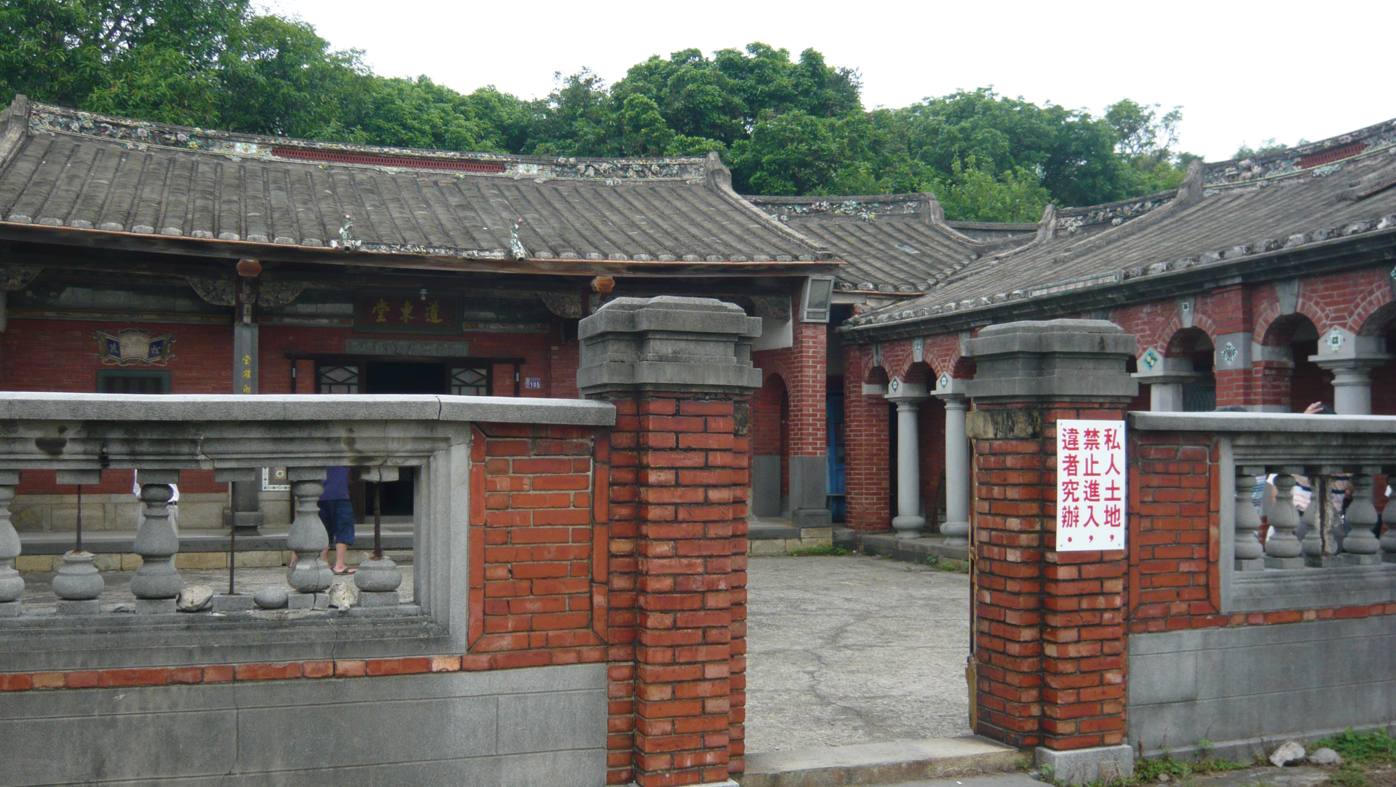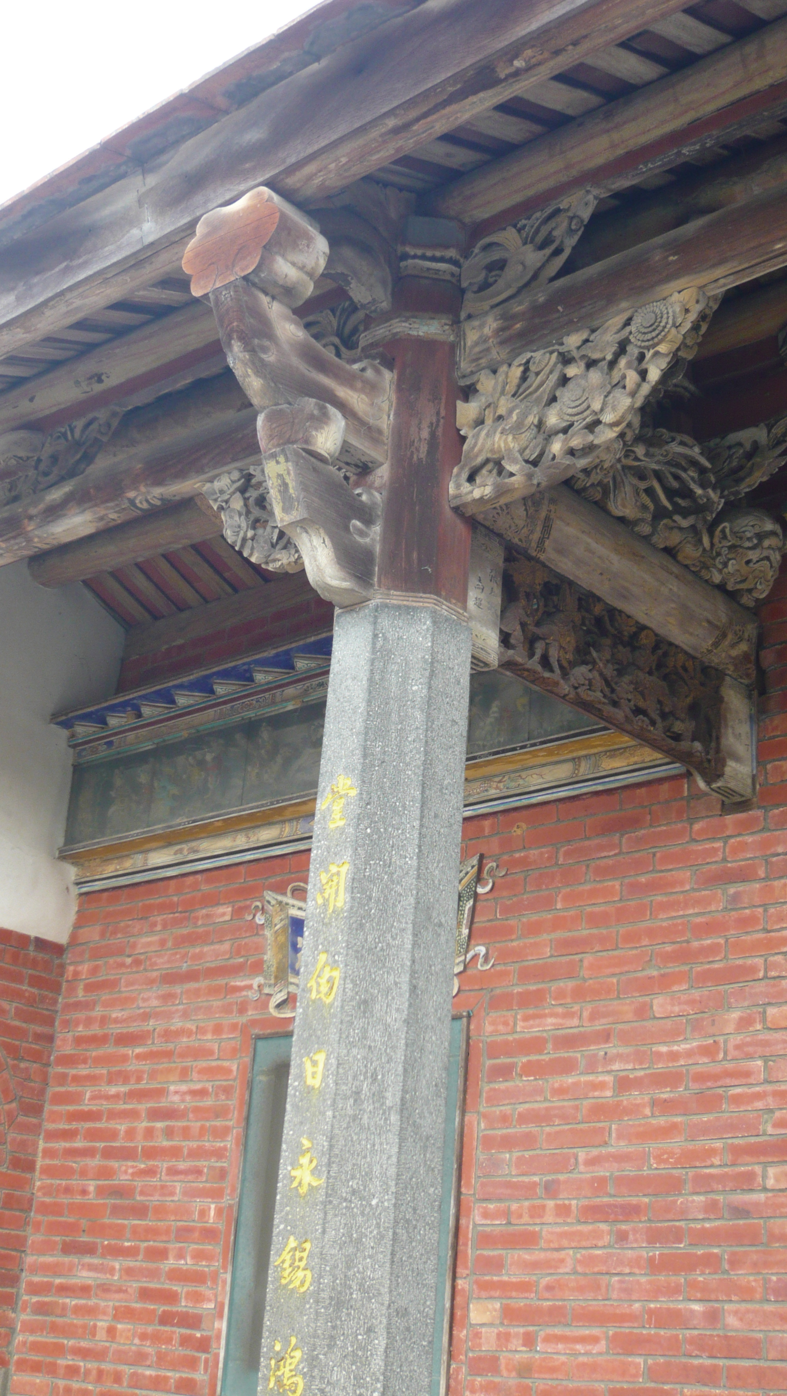跳到主要內容區塊
:::
楊梅道東堂玉明屋
楊梅道東堂玉明屋
市定古蹟鄭宅道東堂玉明屋是座融合西洋風格的客家宅第,具有華美木雕、交趾陶、石雕、剪黏以及近代磁磚、花瓶欄杆等,更特別的是左右橫屋檐廊各有一組磚造西洋式列柱9拱圈立面,深具建築學上之技術保存價值。
「道東」是楊梅鄭氏堂號,鄭家開臺祖鄭大模是開發楊梅的重要人物,其後代參與地方發展,更具有舉足輕重地位。「玉明屋」為鄭大模大房五世孫鄭玉明所建,由正堂匾額上記「丁卯年」推測,其落成啟用時間為1927年。建築格局為「一堂七橫屋」,由屋頂高低層次可看出主從關係;正廳前有院牆劃分內外埕;屋前有水池,屋後有刺竹圍籬,格局完整,規模龐大。
玉明屋左右牆堵貼有彩瓷面磚,簷廊桁架上有精緻的垂樑與雙獅座木雕,水車垛上有交趾陶。位於左右橫屋的簷廊是磚砌圓拱柱列拱廊為其主要特色之一,柱身為洗石子帶滾邊裝飾,此外,玉明屋所使用的馬約利卡磁磚,製造年代為日本大正到昭和初期,手工彩釉,製作耗時,具時代意義,雖經近百年風霜,色澤如新。
道東堂玉明屋在外觀具有客家夥房的樸實,又展現大地主的氣派,加上西式的建築細部風格,為楊梅客家夥房中的代表。
基本資訊
原始資料連結原始資料連結
資料來源機關收存系統
主題分類其他
建檔單位桃園市政府
所在地-地址
桃園市楊梅區楊新路三段1巷36號
免費進場
否
史料原文/譯文
The Abode of Yuming Daodong Tang is a traditional Hakka architecture with Minnan- Western hybrid, featuring exquisite wooden sculptures, Koji potteries, stone carvings, collage arts, modern ceramic tiles and vase-shaped balusterades. The left and right wing eaves galleries carry the 9-arch colonnade, a Western-influenced creation that yields great architectural value. "Dao-Dong," referring to Han people should remember thy roots, is Yangmei Zheng's
clan name. Its ancestor, Zheng Damo, was a pioneer icon active in Yangmei's affairs. In 1927, the Abode of Yuming was constructed by, and named after, according the plaque hanging above the main entrance, one of Zheng's great-great grandsons. Built with one main hall and seven bays, the uneven rooftop design suggests a master-servant relationship. A grand-scaled architecture, the courtyard facing the front hall has walls separating the private and semi- private courtyards, a pond in the front, with throny-bamboo gate in the back.
On both sides of the walls of the Abode, one finds early 20th century skillfully handcrafted Majolica tiles by the Japanese. The truss on the eaves gallery displays exquisitely- designed columns with a pair of lion woodwork and Koji ceramics. The most eye-catching architecture is found on both sides of the bays, where the tiled-arcade columns made from washed granolithic with ornamental edging rule the eaves gallery.
With simplicity of Hakka residence, a prominent household's grandeur, plus Western architectural subtleties, the Abode Yuming Daodong Tang stands out among its Yangmei counterparts.
所在地-緯度
24.928712
所在地-經度
121.126708
是否開放
否
所在地-名稱
臺灣
撰寫者
桃園市政府文化局
關鍵詞
0則留言
本網站使用Cookies收集資料用於量化統計與分析,以進行服務品質之改善。請點選"接受",若未做任何選擇,或將本視窗關閉,本站預設選擇拒絕。進一步Cookies資料之處理,請參閱本站之隱私權宣告。

.jpg)
.jpg)
.jpg)
.jpg)





