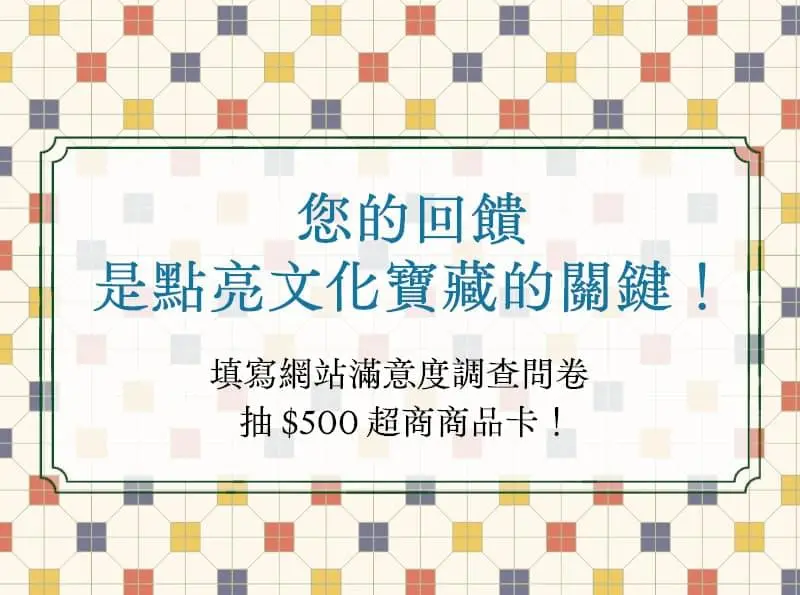楊梅江夏堂是傳統客家建築,特別之處是使用自家磚窯廠燒製的紅磚;斗拱為石製;窗條採尺磚砌;杉木係來自大陸的上好建材;工法亦出自大陸匠師之手。
楊梅的黃家入墾於1896年,在本地有大片土地。江夏堂素有「千頃第」之稱,即形容黃家祖產分布之廣,從小楊梅沿著楊梅溪一帶到楊梅市街,沿路全是黃家土地。
江夏堂入口的門柱頭狀如官帽,獨具特色,象徵祖先對子孫的期許。宅第本體如屋脊、馬背、斗拱、屋架、紅牆……等做工細膩別緻,巧妙工法均出自大陸匠師之手;正廳屋頂有鯉魚排水口,窗條採尺磚砌,為其工藝上特殊作法。
江夏堂的各種建材尤其講究,且黃家自有磚窯,燒出來的磚色澤比一般的明亮,質地更堅實;斗拱採硬石為料,至今保存完整,由於材料講究,建築保存完好,主人拿出老照片比對,今昔相去不遠。

.jpg)
.jpg)
.jpg)








